Architectural Visions for Polar Space
How do people explore polar areas and survive the harsh conditions? What needs do polar buildings have to meet? How does global climate change affect the Arctic and Antarctic? Seven student teams in Estonia came up with visions for seven very concrete briefs for building into the polar areas.
The conditions in the Arctic and Antarctic are as extreme as those found on Mars. Architects designing for the area must leave as little impact on the environment as possible. There are many restrictions and peculiarities to keep in mind when it comes to polar regions – most important of them are transportation of the buildings, maintenance, psychological difficulties dealing with the polar space and environmental sustainability.
Seven visions dealing with these issues, created by Estonian Academy of Arts architecture, interior architecture and design students, together with polar scientists, have been built into small architectural models, showcasing universal polar station concepts which take into account current trends and offer some practical, and some utopian, solutions.
Among the works is Arctium, a mobile research and exploration station that can be moved when needed, but when not traveling, the station probes into the snow with it’s spiked outer layer and stays put, allowing itself to be also covered with snowdrift for extra insulation. Another one, Shellter, is built on pontoons, which allows to change the drift ice research station into a self-propelled hovercraft when the ice melts. There is even a polar airship meant for summertime flying in both the Arctic and Antarctic. Several of the designs use solar, wind and seawater energy to keep the stations powered. Estonia, while a small country not placed in the polar area, boasts a great number of polar explorers and researchers, many of whom consulted the student teams during the process.
The long term goal of the students, polar researchers and practicing architects participating in creating these visions is to involve additional experts to further develop a small polar station.
ARCTIUM
Antarctic coastal area and stationary research centers are connected to a network of green-energy power plants. Wind turbines are spread along different trajectories, 1-2 turbines after every 250km. It is feasible to carry out research along these vast trajectories due to a grid of energy points that extend over the continent. The connection between stationary facilities provides communication from one side of the coast to the other.Estonian research center Arctium is one of the Antarctic’s mobile stations. Arctium is a two-layer station with a diameter of 7m. Its spheric outer layer uses all of its surface area to rotate the station forward, whilst the inner layer stays steady. When not traveling, the station probes into the snow with it’s spiked outer layer and stays put, allowing itself to be also covered with snowdrift for extra insulation.
Arctium works on a principle that allows the station to move independently from one station to another - and then either stay in position or explore the near surroundings of the power station.
POLAR ACADEMY
Polar Academy is a university uniting scientists and artists, situated at King George island in Antarctica. The goal of the Academy is to create an opportunity for students to do research in the polar region and to provide an arts-enriched environment for local residents. Since Polar Academy separates you from everything familiar, it is a source of inspiration for creative people. Integration of the arts and sciences creates value for both.The Academy consists of two connected buildings: the main building and the dormitory for 21 people. The buildings are built of identical modules, which allows the academy to expand and upgrade its facilities. Leisure facilities are the center point of both buildings and the rest of the rooms are placed around them. Privacy and diverse social activities of the residents are equally important. Leisure facilities, laboratories, offices, a fitness studio, living quarters and a doctor’s office are built of modules. Technical rooms, storage rooms and a relaxing winter gardens are located in the tilted outer layer. Multi-functional work spaces can be used as studios, for audio or visual creativity. All necessary energy is collected from wind, sun and sea water.
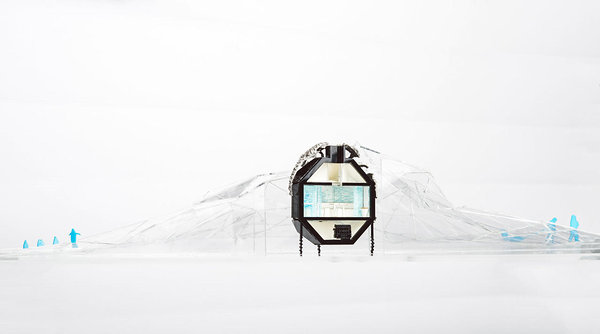

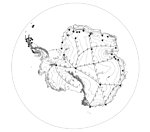

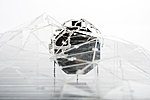

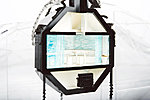


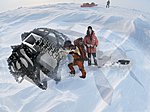
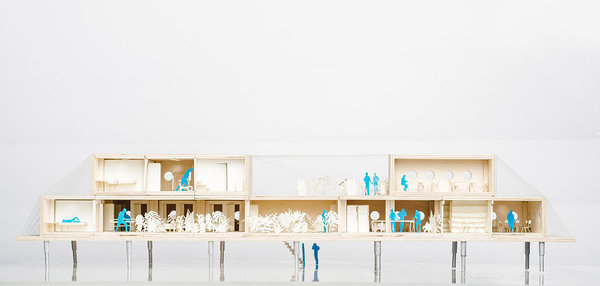
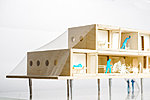

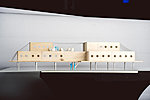
No replies